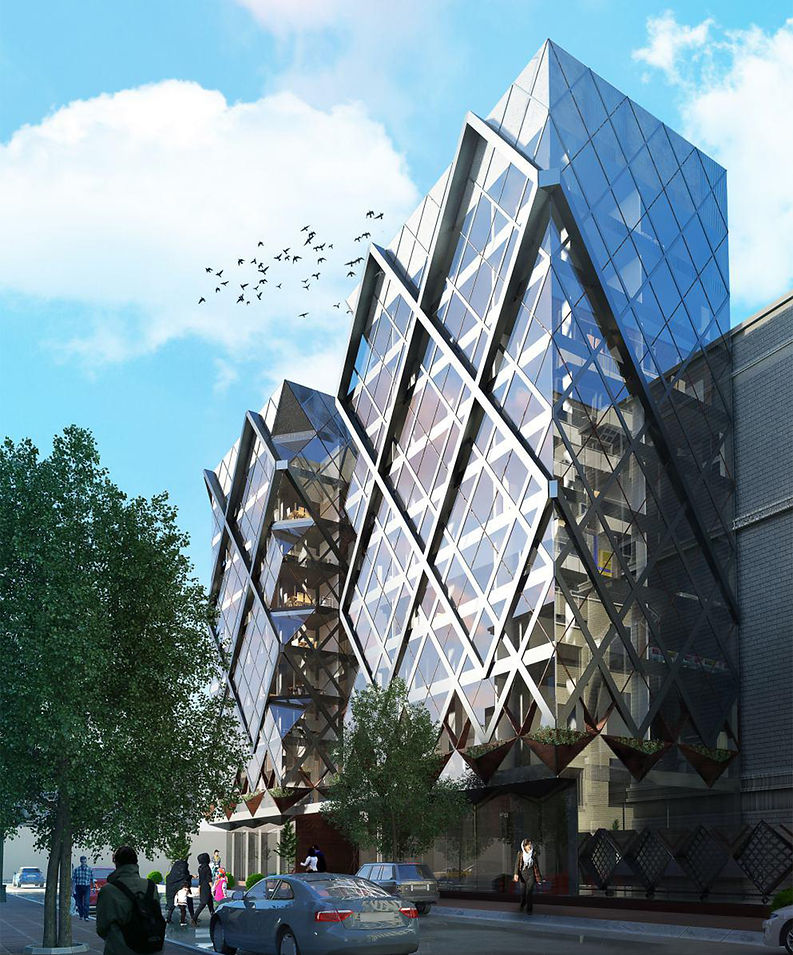
T
akhti Administration & Commercial Building
Project no.3
This administrative and commercial building is located on one of the central streets of Tehran. The project is designed on an area of 1200 square meters on nine floors. The two first floors of the building are dedicated to commercial spaces. On the first floor, there is a car exhibition and on the second one, there is a food court, which can cater services not only to the public but also can support employees in the rest time.
The main challenge of the facade design was opening between the two symmetric sections of this building. Diagonal patterns have been used in order to integrate between different parts of the facade. patterns which is one of the mainframes made from steel, and covers the intermediate transparent space that has the role of controlling sunlight. The Whole facade are surrounded by these patterns where they have different size and play a structural role.



